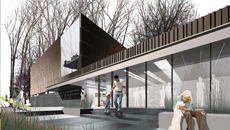Cultural Equipements Rejuvinating: Expanding our Librairies
by Denis Bilodeau, published 2009-06-01

During the last two decades, the renewal of cultural amenities has been one of the principal strategies political decision-makers have used in order to bring out and amend the territories and landscapes of the Quebec regions. This movement has benefited from the collective creativity and reflection encouraged by the recurrent launching of public architecture competitions, particularly projects involving financing from the provincial Ministry of Culture and Communications. This is what we have tempted to document in our exhibit entitled: Architectural Competitions and Territorial Imagination: Cultural Projects in Quebec, 1991-2005, witch has circulated from 2006 to 2008.
A big part of the amenities budget of the Ministry of Culture and Communications is allotted to maintaining, renovating and up keeping these cultural equipments
Maintaining, up keeping and renovating is the main concern for the cultural amenities projects of the last decades, and demands a big part of the MCC's budget nowadays. New projects for theatres, museums and libraries are scarce hence competition, debate and architectural experimentation opportunities fade. Therefore, the competition launched for the expansion of the Montarville – Boucher de la Bruère Library in the Boucherville borough is an opportunity to rejoice.
From the twenty one (21) portfolios submitted for pre selection in 2008, three (3) teams have been invited to submit a concept. Several of wich had already been competition winners for similar cultural projects in Quebec: Brière-Gilbert et Associés + Denis Saint-Louis, for the Musée de la Gaspésie in 2002 (won as the Birère Croft Pelletier / Vachon Roy architectes consortium) (in construction), Atelier Tag, for the Châteauguay Library in 2001 and the Vieux-Terrebonne Theatre in 2002 as well as FABG Architectes for the Salle de spectacle de l'Assomption in 1996 and for the Production and Cultural Broadcast Center of Carleton in 2000.
The architectural project was the expansion of the existing building enriched by an environmental aspect, the enhancement of the natural characteristics of the Rivière au Pins Park woods. It is through their individual response to this problem that each project significantly distinguishes itself. The winner inspired himself from the formal logic of the existing building but proposes a new volume opened to the woods with a huge bay window. Atelier TAG project metaphorically uses the idea of nature through the concepts of glade and tectonic plate. Finally, FABG proposes an open circular shaped extension, emptied in its centre, surrounded and inhabited by the woods.
A modest budget for a modest equipment, overall a modest situation but with so many ideas from a new collective sensibility to our natural environment.
A big part of the amenities budget of the Ministry of Culture and Communications is allotted to maintaining, renovating and up keeping these cultural equipments
Maintaining, up keeping and renovating is the main concern for the cultural amenities projects of the last decades, and demands a big part of the MCC's budget nowadays. New projects for theatres, museums and libraries are scarce hence competition, debate and architectural experimentation opportunities fade. Therefore, the competition launched for the expansion of the Montarville – Boucher de la Bruère Library in the Boucherville borough is an opportunity to rejoice.
From the twenty one (21) portfolios submitted for pre selection in 2008, three (3) teams have been invited to submit a concept. Several of wich had already been competition winners for similar cultural projects in Quebec: Brière-Gilbert et Associés + Denis Saint-Louis, for the Musée de la Gaspésie in 2002 (won as the Birère Croft Pelletier / Vachon Roy architectes consortium) (in construction), Atelier Tag, for the Châteauguay Library in 2001 and the Vieux-Terrebonne Theatre in 2002 as well as FABG Architectes for the Salle de spectacle de l'Assomption in 1996 and for the Production and Cultural Broadcast Center of Carleton in 2000.
The architectural project was the expansion of the existing building enriched by an environmental aspect, the enhancement of the natural characteristics of the Rivière au Pins Park woods. It is through their individual response to this problem that each project significantly distinguishes itself. The winner inspired himself from the formal logic of the existing building but proposes a new volume opened to the woods with a huge bay window. Atelier TAG project metaphorically uses the idea of nature through the concepts of glade and tectonic plate. Finally, FABG proposes an open circular shaped extension, emptied in its centre, surrounded and inhabited by the woods.
A modest budget for a modest equipment, overall a modest situation but with so many ideas from a new collective sensibility to our natural environment.













